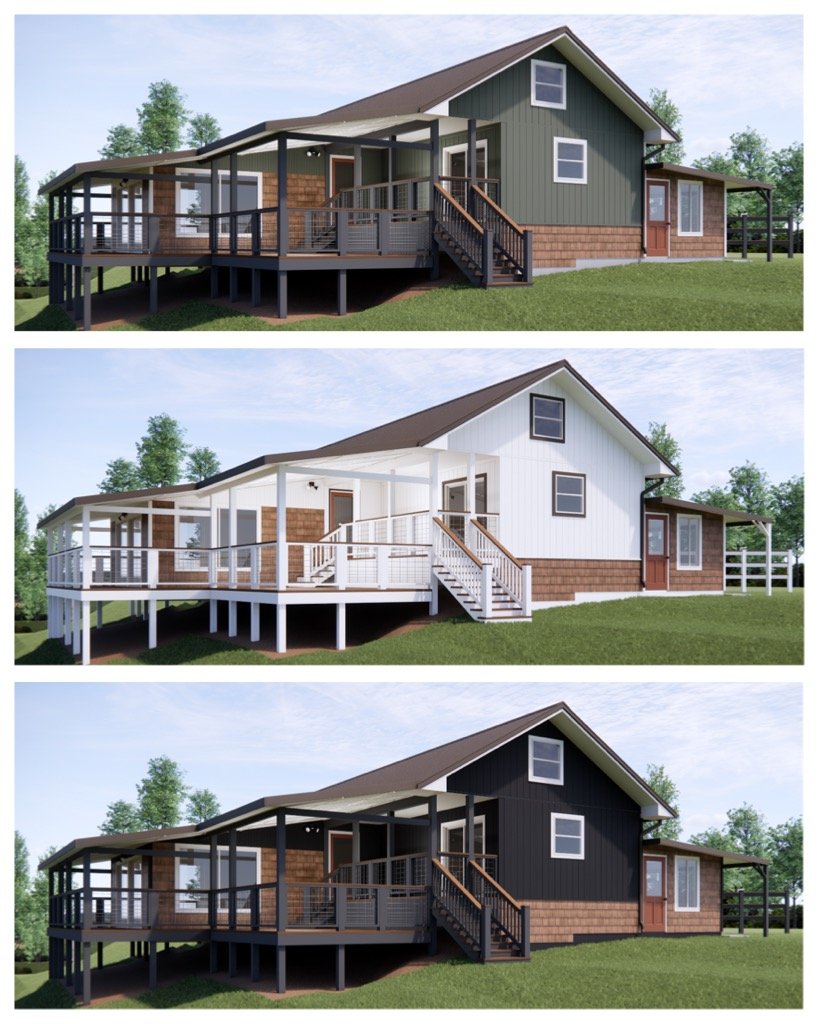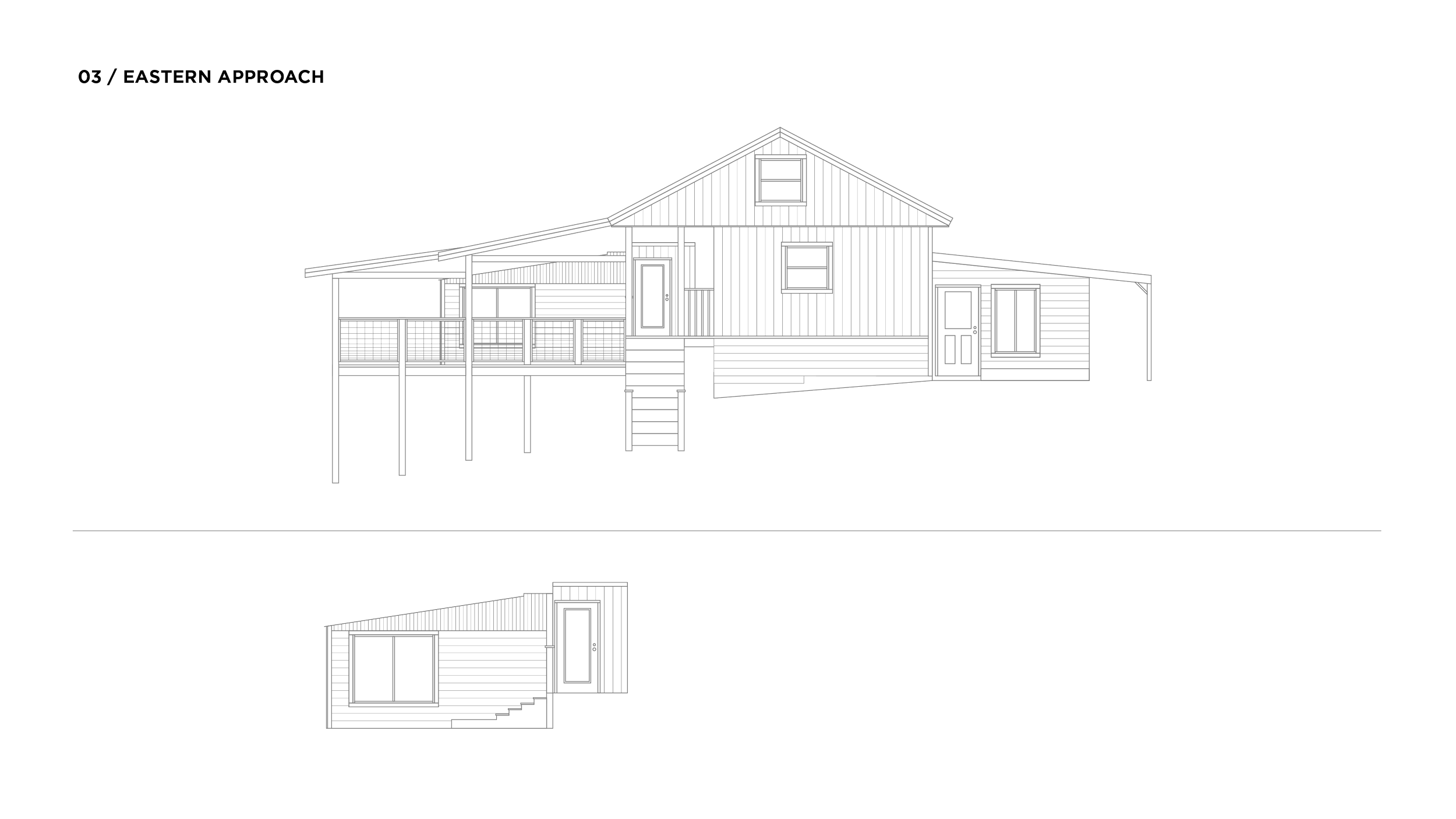windridge
Translating basic floor plans and elevations to a fully visualized exterior for this custom home design enabled the owners to preview paint and finish materials for the final build confidently.
Architect + Builder - Tom Miller
Elevations - Nora Gaffney
Modeling, Texturing, Lighting - Nora Gaffney











