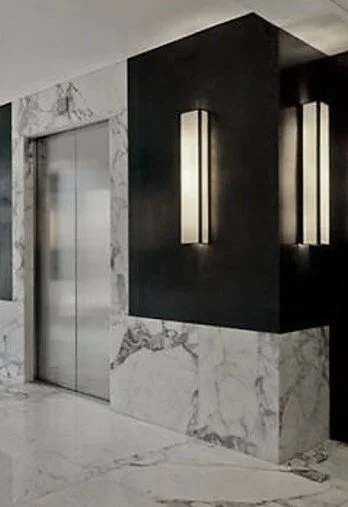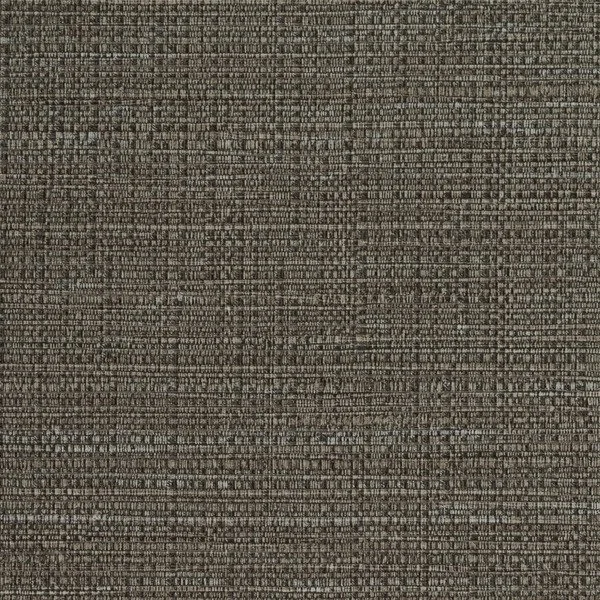Option A
Option B
Option C
baker building
In preparation for a client pitch presentation, CREATE+CO designed three separate finishes as a “refresh” for an existing elevator lobby and needed quick turnaround renders to demonstrate their potential. Images of the existing space, CAD floor plans, and material references were provided for each look.
Interior Design - Create+Co (Tampa, FL)
Modeling, Texturing, Lighting - Nora Gaffney
credits
OPTION A
OPTION B
OPTION C
EXISTING SPACE























